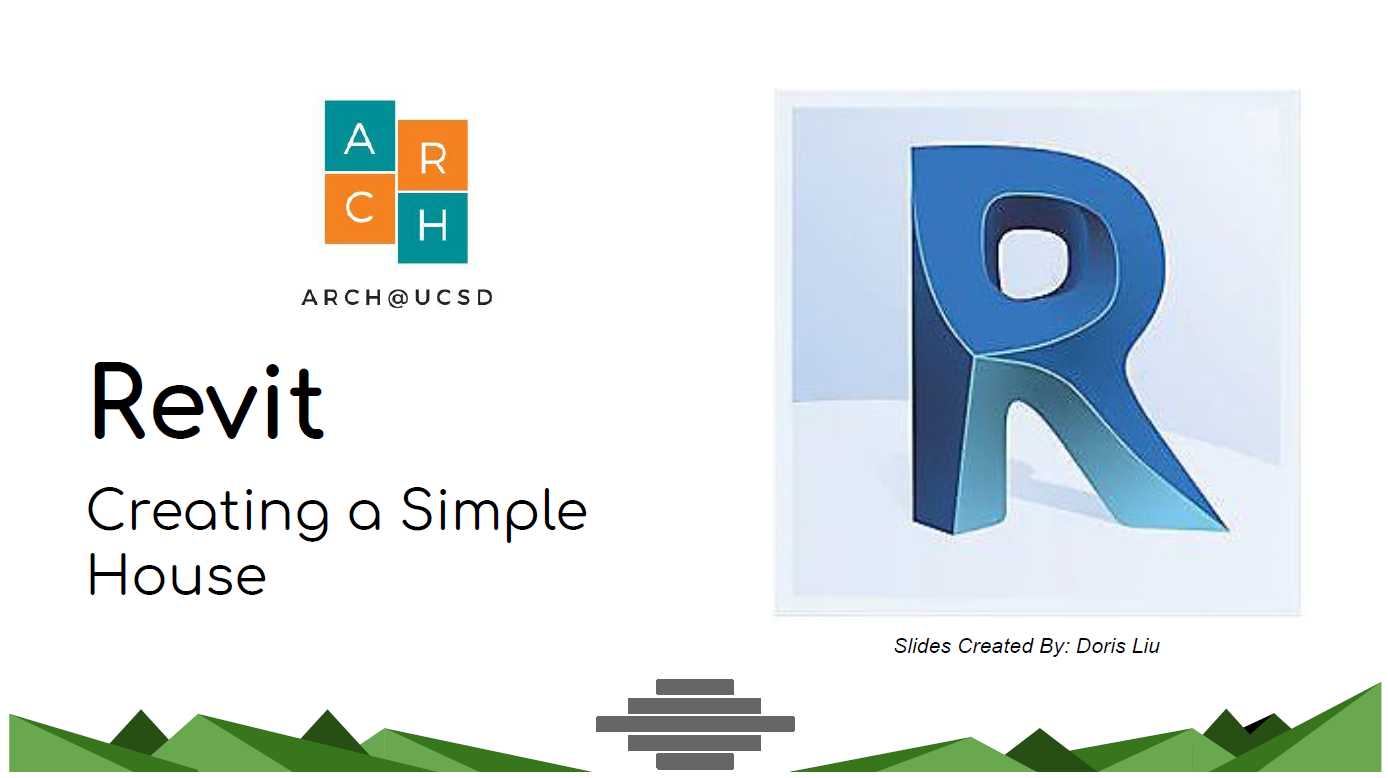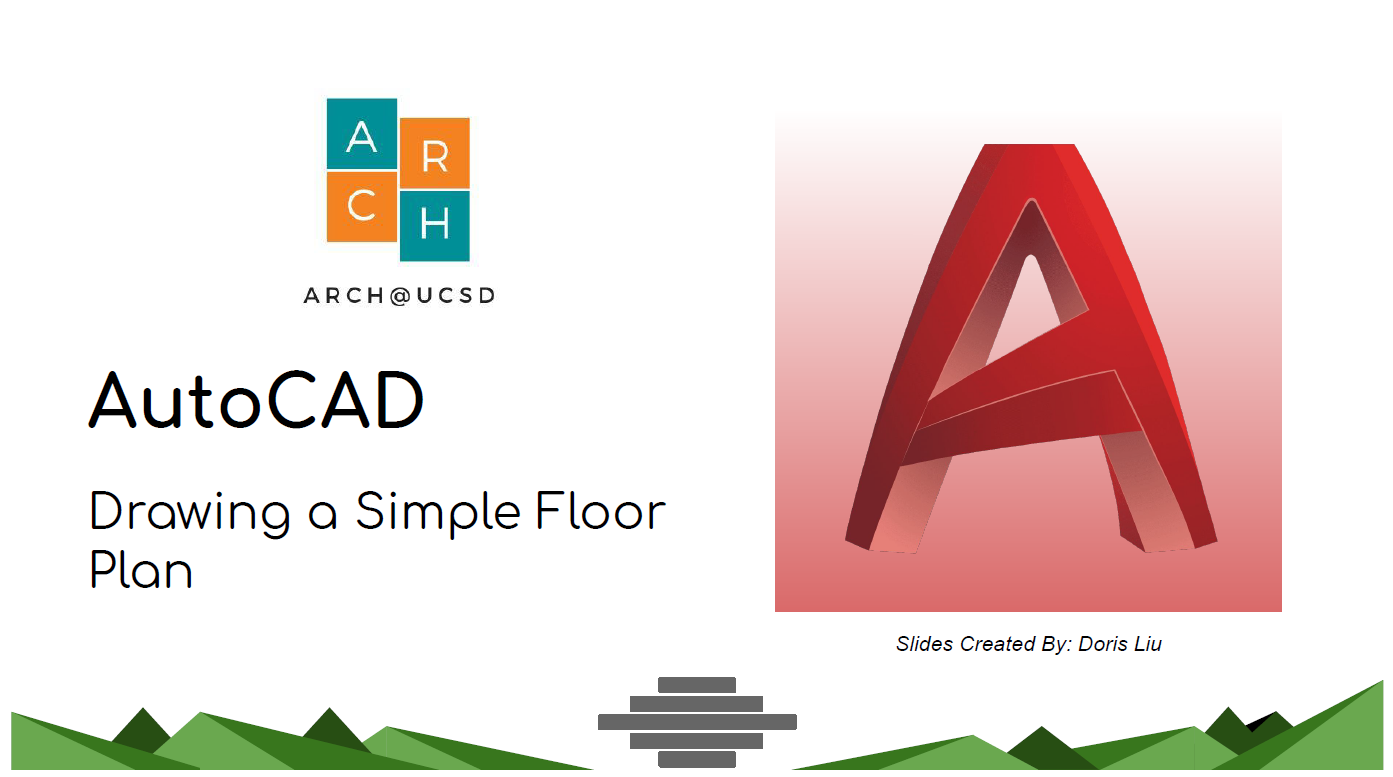220 Park Road - Burlingame, CA
Our company was contracted by Devcon Construction Inc. to work on a challenging project involving the construction of a 185,000 SQ FT Class A 6-story office and retail building addition to an existing USPS building in downtown Burlingame. The project featured a complex underground parking garage and various architectural facade elements, including limestone on precast panels with a louver system, brick on precast panels with metal awnings and plumbing systems, exposed precast panels with lighting fixtures, and multi-color GFRC panels adjacent to a nanawall system. Multiple precast product types and the existing building created complexity to the design process.
Over the course of five months, I played a crucial role in the project. In the first two months, I assisted the project lead in coordinating the panel designing process, contributed to the Mockup phase, and facilitated the finalization of materials and colors for panels through a life-size scale display onsite. Using Revit, I helped finalize panel materials, shapes, and waterproofing details. Later, in the final three months, I collaborated with a team of six designers and engineers to produce issue-for-construction drawings, completing 25% of the drawings myself.
Through this project, I honed my skills in Revit, mastering tasks such as creating details, wall sections, and elevation drawings. I gained proficiency in building templates, schedules, and manipulating parameters within the software. Additionally, I developed the ability to interpret various building schematics, including structural, curtain wall, and architectural drawings. Despite the project's challenges, I successfully completed my tasks and delivered drawings on time, showcasing my capability to manage complex design processes and contribute effectively to a multidisciplinary team.
100 Altair Way - Sunnyvale, CA
Under contract with South Bay Construction, our company undertook the design of a 180,400 SQ FT Class A 7-story tech office building, featuring a prominent use of 120 single-color GFRC and exposed precast panels. Notably, the mechanical room required specialized protection with 6-inch thick exposed precast panels, while coordination was essential to address post-install hardware conflicts with the wooden molds used for casting GFRC panels.
Over a span of four months, I collaborated with a team of three engineers to meticulously craft issue-for-construction production drawings for the 120 precast panels. Our efforts focused on ensuring precision and adherence to project specifications, particularly regarding the integration of post-install hardware to prevent conflicts with the panel molds. This involved close coordination and careful planning to streamline the production process.
Our proactive approach and dedication to quality yielded significant successes. Throughout the project, we consistently maintained a lead time of 2-3 weeks ahead of schedule, demonstrating our efficiency and commitment to timely delivery. Moreover, the drawings underwent minimal revisions, showcasing the accuracy and thoroughness of our work. Notably, our efforts resulted in minimal field modifications during and after panel hoisting, underscoring the effectiveness of our design solutions. This experience not only enhanced my proficiency in drawing GFRC panels but also reinforced my ability to deliver high-quality work within tight deadlines, positioning me as a valuable asset in complex construction projects.
Stanford Bridge - Stanford University
We were hired by Whiting-Turner Contracting Company to aid in the construction of the Data Science and Computation Complex at Stanford University. This project involved integrating 330 terracotta on precast and exposed precast panels, presenting the unique challenge of harmonizing the color and aesthetic with existing campus structures. Additionally, the presence of wrap-around precast columns posed logistical hurdles during installation, necessitating meticulous planning and coordination.
Working closely with a team of four engineers over a three-month period, I played a pivotal role in refining production drawings and shaping details for final submittals. My primary responsibility involved cleaning up floor plans and meticulously modeling precast panels. Notably, while assisting on the Mockup drawing, I took a lead role in modeling and drawing two segments of the unique building cross-section, utilizing Revit to seamlessly attach it to the premade steel structure for onsite viewing.
My involvement in this project provided invaluable opportunities for professional growth and skill development. Engaging in meetings with diverse industry professionals broadened my understanding of interdisciplinary collaboration. Furthermore, I honed my expertise in modeling and drawing precast panels, contributing significantly to the project's success. By consistently meeting deadlines and delivering high-quality work, I demonstrated my reliability and proficiency in navigating complex construction projects, establishing myself as a capable and adaptable professional in the industry.
Cityline Block 3S - Sunnyvale, CA
Our company was contracted by Build Group for a large-scale project encompassing 500,000 SQ FT of mixed-use residential space, including two 13-story luxury apartment buildings. I assisted in navigating the complexities of coordinating design efforts for 520 multi-color GFRC panels. The project's accelerated schedule presented challenges in synchronizing the delivery of issue-for-construction production drawings, necessitating innovative solutions to streamline workflow and ensure accuracy.
Collaborating with a team of seven designers and engineers across two office locations, I recognized the initial disorganization and inefficiencies stemming from the accelerated project schedule. To address this, I proactively developed an Excel tracking sheet to monitor each team member's drawing progress and issuance. Additionally, I emphasized the importance of clear communication to synchronize project updates with the central model, fostering a collaborative environment conducive to efficient workflow management.
Despite the project's demanding schedule, our concerted efforts yielded successful outcomes. By implementing the tracking sheet and fostering improved communication among team members, we minimized errors, revisions, and inefficiencies in our deliverables. Ultimately, we met project deadlines, showcasing our ability to adapt and thrive in high-pressure environments. Personally, I expanded my skill set by mastering the modeling of GFRC panels, including their skin, frame, and hardware components, underscoring my capacity for continuous learning and proficiency in executing complex construction projects.
1350 Adams Court - Menlo Park, CA
Under contract with BNBuilders, our company contributed to a challenging project involving a 260,400 SQ FT 5-story life science research building, accompanied by a partially below-grade parking structure housing 356 spaces. The building's features included 425 multi-color GFRC panels, with the main structure composed of steel and the parking structure utilizing cast-in-place construction. A tiered coordination approach, dividing the building into zones for sequential coordination, was implemented but resulted in significant rework needs across elevations, details, and floorplans, complicating the production drawing process and led to numerous revisions.
Working within a team of seven designers and engineers across two office locations, I navigated the challenges posed by the tiered coordination schedule, which initially caused disorganization and decreased efficiency in our workflow. Despite the initial setbacks, I focused on improving our processes and techniques to address the complexities of the project, particularly in fully modeling GFRC panels, including skin, frame, and hardware components, as well as mastering preweld hardware modeling, elevations, and floorplans.
While the tiered coordination schedule initially caused delays as deadlines continued to be postponed, proactive steps were taken to address the challenges. Upon approval from the project management team, the decision was made to discontinue the tiered coordination approach. Throughout the project, I honed my skills and techniques, gaining proficiency in modeling various components and producing accurate elevations and floor plans. Despite the setbacks, this experience allowed for significant professional growth and enhanced expertise in managing complex construction projects, demonstrating my adaptability and commitment to delivering high-quality results in demanding environments.
Revit & AutoCAD Workshops
-

Revit Workshop
-

AutoCAD Workshop
Mini Projects
-

Accessory Dwelling Unit
Various floorplan options were presented to the owner for consideration. Leveraging AutoCAD, I skillfully overlaid a PDF drawing illustrating the owner's vision for their ADU, meticulously adjusting it to align with their specific requirements and preferences.
-

Multi-Family - 53rd St.
My responsibilities encompassed the conversion of PDF document drawings into AutoCAD format. These documents comprised intricate 2D floorplans and elevations, requiring meticulous attention to detail during the transfer process.





